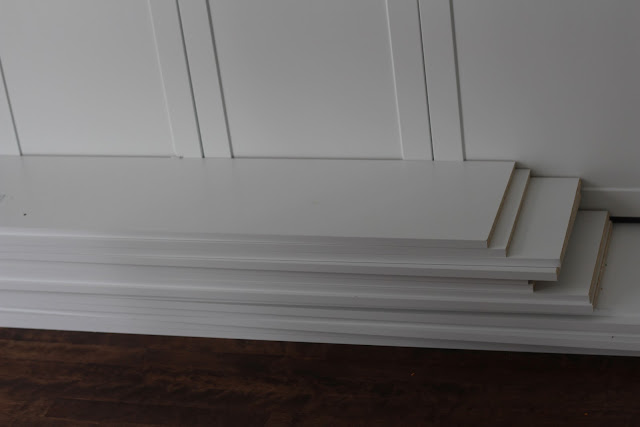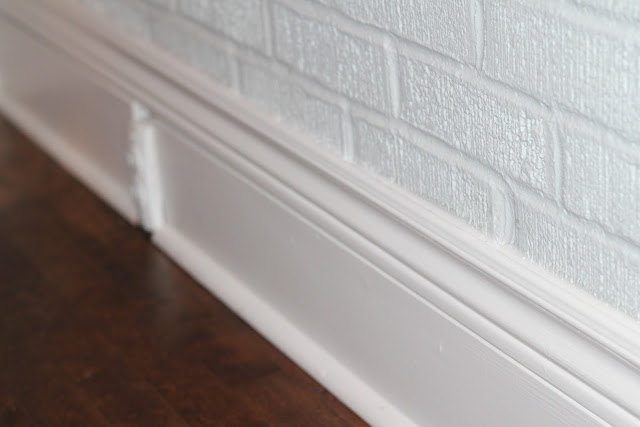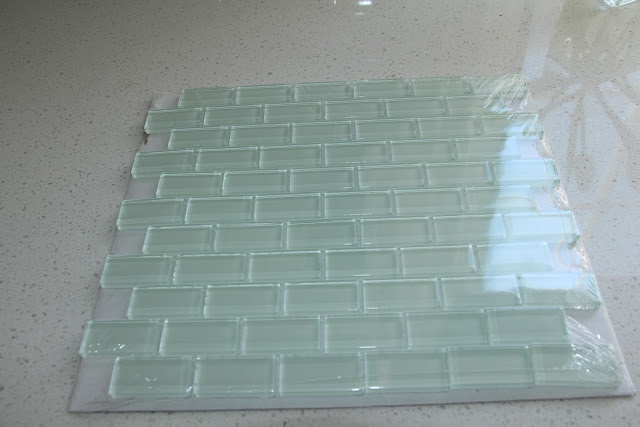We're still waiting for babe. She's not due until Wednesday so technically she isn't late yet. However, I'm ready to have her earth-side!
We're still working away on our kitchen/breakfast room. With getting ready for babe, Mr. Fix-it's sore elbow (we've Google diagnosed him as having "golfer's elbow"...even though he hasn't been golfing, all these renos have hurt his poor elbow :( we haven't been able to finish it yet. Here is what has happened so far:
Let me remind you of what we originally started with....
 |
| The original kitchen |
 |
| The original breakfast room |
However, it still wasn't finished. Painting the countertops was a great short-term DIY fix. I recommend doing it if you have ugly countertops that need some love. Our breakfast room also needed to become more functional. Check out my post Breaky Room/Kitchen Reno for all the background.
So, here was our plan:

And here is the update:
We purchased the base cabinets from RONA..white, traditional shaker style and extra deep for storage. Mr. Fix-it moved the electrical up the wall so that the cabinets wouldn't cover the outlets, he replaced the existing gross and old baseboard heating (yup, there is baseboard heating in the breakfast room because it is an addition) with new white ones, replaced the baseboards and repainted the walls to give them a touch up. The walls are Farrow and Ball Pale Powder (its a soft greeny/blue/grey. Definitely beachy and who doesn't love the beach?). He also painted the wall where the built-ins are going to go in the breakfast room. Instead of Farrow and Ball Manor House Grey that I was thinking, we went with Benjamin Moore Sea Haze (why not continue that coastal feel). Here's a little tip: when planning to build shelves, adding a different colour to the back wall of the shelves or pretty wallpaper gives the feature wall a pop and dimension to the room.
 |
| Benjamin Moore Sea Haze |
New baseboards...clean and fresh.
But, all good renos have their challenges. The original laminate countertop wasn't the same height as the quartz AND with the house being a zillion years old, none of the walls are perfectly straight so the installers couldn't evenly shim up the countertop to meet the backsplash. Enter in...problem! See this little gap?
Ugh. So we called our good friend Raz who is our "go-to" guy for tiling. (Aside: If you need a tiler and live in Ottawa, I can hook you up...he's awesome!) The options are to either:
- re-do the backsplash
- take off the lowest tile and find tile that will be the right measurement to border along the new countertop.
However, it turns out it's not going to work with the measurement. Grrrrr. So that's where we are on the tile front. The countertop looks fab, but we still have a gap and we're on the hunt for tile.
As for a sink, we put in a deep single sink and I'm loving it.
 |
| yikes, don't look at my outside dirty windows! |
So whatelse...oh, the lowest point in this reno...building the box around the fridge. What has always bothered me, is when you enter into our home one of the first things you would see was the side of our fridge. Not so nice. So, we thought, what an easy project to measure and build a box around the fridge. Enter in the low point :( With slanted walls, slanted floors, this quick project became a very long weekend project for Mr. Fix-it. Poor guy. I have a feeling the "golfer's elbow" got worse here. However, one thing that did go well, was the removal of the cupboard that hungout beside the fridge. It held our tv and Tassimo machine (both of these will have new homes) and was just taking up space. I'm hoping to add a couple of cute bar height stools in this space so people can sit down, chat and have a drink of vino while we're in the kitchen.
 |
| The fridge box frustration, one side up! |
 | ||||
| so long cabinet
|
Next step are the built-ins. Mr. Fix-it has measured and brought home the materials...now we just need to find the time to do it!
 |
| The stuff... |
Have a fresh.fabulous.sophisticated weekend! If we're not having a baby this weekend I hope to have a few update pics to show you next week and a tutorial on shelf building 101.
Keep it Beautiful.











Good thing you have a friend who is good on fixing tiles and I’m glad it was just a simple problem. This DIY project would’ve been harder if there were more problems, which is not good for you as a pregnant woman. Anyway, I like the changes you made here. And countertops you purchased looked gorgeous. Well done! #Camille Edington
ReplyDeleteI definitely love the pale tones you used for your kitchen. Based on your color scheme, I think your kitchen would like clean, fresh and classy once it is done. And the subway tiles are just perfect! I can’t wait to see how it will look on the big reveal!
ReplyDeleteBest,
Chase
You've got great picks for the new kitchen! I also prefer a single sink since I can easily place all the dishes and wash them without any difficulty. Anyway, the tone of your kitchen looks very nice and inviting. I hope that you have beautiful pieces and appliances to add to your already perfect kitchen. :)
ReplyDelete